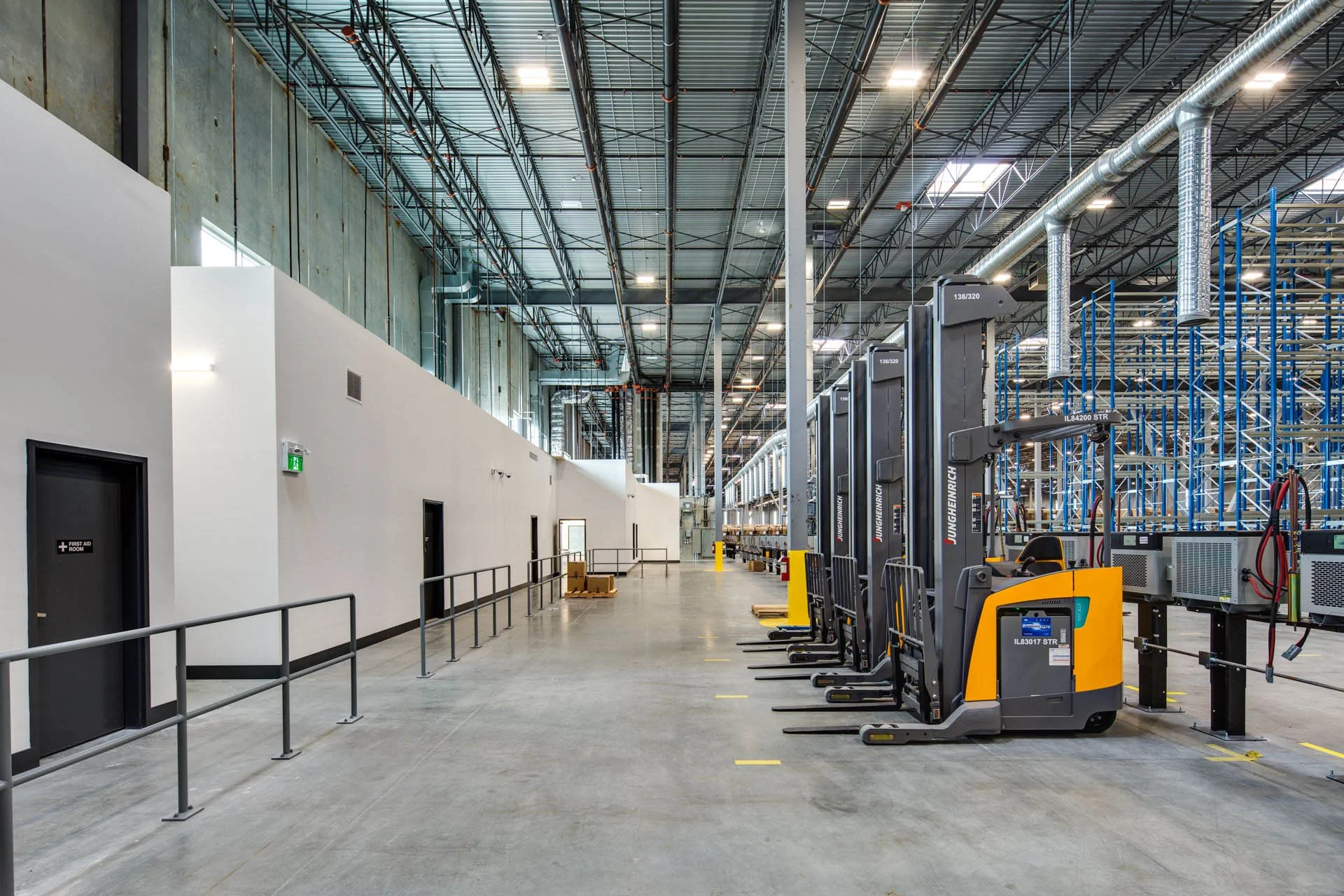Skechers Distribution Center
Orion Construction Surrey, BC
425,000 square foot warehouse and office space
Tytan Electric crafted a transformative 428,000 sq. ft. facility for Skechers’ first Canadian Distribution Centre, with cutting-edge warehouse features, including material handling equipment stations, customized lighting, and safety adjustments. For the Tenant Improvement portion, Tytan constructed a stylish 5,200 sq. ft. two-story office with a reception area, boardroom, kitchen, lunchroom, offices, and workstations alongside the warehouse amenities area that covers 2,500 sq. ft., featuring well-designed washrooms, lockers, a first aid room, and a break room. Completing the setup is a 600 sq. ft. shipping office with a dedicated shipping/receiving area, a trucker’s lobby, and washrooms. This integrated project positions Skechers for logistical success in the Canadian market.





